Kate and Janet's dream home
![ProEXR File Description
=Attributes=
cameraAperture (float): 36
cameraFNumber (float): 8
cameraFarClip (float): 100000
cameraFarRange (float): 1e+18
cameraFocalLength (float): 24.0002
cameraFov (float): 73.3235
cameraNearClip (float): 113.717
cameraNearRange (float): 0
cameraProjection (int): 0
cameraTargetDistance (float): 318.338
cameraTransform (m44f): [{0.826654, 0.56076, 0.0468138, 166.543}, {0.56271, -0.823788, -0.0687722, -332.444}, {0, 0.0831935, -0.996533, 205.085}, {0, 0, 0, 1}]
channels (chlist)
compression (compression): Zip
cryptomatte/c0988de/conversion (string): "uint32_to_float32"
cryptomatte/c0988de/hash (string): "MurmurHash3_32"
cryptomatte/c0988de/manifest (string): "{"SlidingWindow001":"e837088a","OvenV_Verniciato1":"0d8c22bf","FMY_45_MW_XS_131_0606_105_ASSY_PHX_MYTHOS_34":"700ec00f","ID1819":"4a70a41a","Door_19":"0da2af15","Door_8":"7b1d8ca7","lightBlue006":"ce038c88","OvenV_Verniciato41":"23071ad9","FUNKO WINGS":"da19a615","ID1874":"8cfc86f7","OvenV_Verniciato6":"e0bdb8cc","ID1343":"597426ce","Plane001":"ce9e0b32","Object5558":"108bee26","ID1855":"acfa3ade","Object112":"3f519589","Glides004":"25a7bce1","pCube101":"a1f8c045","ID1862":"263413d5","ID1871":"0d6f9e25","Plane002":"becbd9e4","OvenV_Verniciato2":"b98ad773","Metal001":"d3ef0649","ID637":"991b6eff","FMA_2_0_PRO_807_BK749":"545f65ce","FMA_2_0_PRO_807_BK798":"a97ca600","Moroso_Shadowy_Armchair_005":"ee3a35ab","Kitchen15":"adde2c3c","ID1465":"c00d198f","ExtrToBrep_017":"b1986ad2","CODE_7_9":"2ba5f91d","Door_20":"bfacf41a","ID1837":"abe5dde4","FMA_2_0_PRO_807_BK739":"37c40afc","FMY_45_MW_XS_131_0606_105_ASSY_PHX_MYTHOS_14":"d5a0dd93","ID1834":"ab7924e5","ID853":"4660c4eb","ID1849":"60aba4ad","oregano_stalk":"e4387b95","Box386":"0b44ae1c","FMA_2_0_PRO_807_BK07":"1aaf692f","Estrusione1":"18e2b36b","Kitchen28":"4730cb9e","metall001":"1bb6b386","FMY_45_MW_XS_131_0606_105_ASSY_PHX_MYTHOS_170":"0b0a4fe3","ID1854":"1604410f","FMA_2_0_PRO_807_BK823":"daabb781","Kitchen09":"87d9f18b","Display_28":"](https://assets.franke.com/is/image/frankemanagement/New_York_General_Overview_04_UC9125-1?qlt=85&ts=1680875073807&dpr=off)
A modular design with an open-plan layout highlights bold pieces in this converted space. Colourful touches, witty objects and pop art are accentuated by a matte black kitchen, which is in equal parts a statement piece and a functional space.
![ProEXR File Description
=Attributes=
cameraAperture (float): 36
cameraFNumber (float): 8
cameraFarClip (float): 1e+30
cameraFarRange (float): 1e+18
cameraFocalLength (float): 49.9998
cameraFov (float): 38.8777
cameraNearClip (float): 0
cameraNearRange (float): 0
cameraProjection (int): 0
cameraTargetDistance (float): 254.09
cameraTransform (m44f): [{1, 5.96046e-08, -6.51926e-09, 41.3161}, {0, -1, -7.35745e-08, -93.5895}, {-7.21775e-09, 7.72998e-08, -1, 165.77}, {0, 0, 0, 1}]
channels (chlist)
compression (compression): Zip
cryptomatte/c0988de/conversion (string): "uint32_to_float32"
cryptomatte/c0988de/hash (string): "MurmurHash3_32"
cryptomatte/c0988de/manifest (string): "{"SlidingWindow001":"e837088a","OvenV_Verniciato1":"0d8c22bf","Code8_424":"e473092e","FMY_45_MW_XS_131_0606_105_ASSY_PHX_MYTHOS_34":"700ec00f","ID1819":"4a70a41a","Door_19":"0da2af15","Door_8":"7b1d8ca7","lightBlue006":"ce038c88","OvenV_Verniciato41":"23071ad9","FUNKO WINGS":"da19a615","ID1874":"8cfc86f7","OvenV_Verniciato6":"e0bdb8cc","ID1343":"597426ce","Plane001":"ce9e0b32","Object5558":"108bee26","ID1855":"acfa3ade","Object112":"3f519589","Glides004":"25a7bce1","pCube101":"a1f8c045","ID1862":"263413d5","ID1871":"0d6f9e25","Plane002":"becbd9e4","OvenV_Verniciato2":"b98ad773","Metal001":"d3ef0649","ID637":"991b6eff","FMA_2_0_PRO_807_BK749":"545f65ce","FMA_2_0_PRO_807_BK798":"a97ca600","Moroso_Shadowy_Armchair_005":"ee3a35ab","Kitchen15":"adde2c3c","ID1465":"c00d198f","CODE_7_9":"2ba5f91d","Code8_417":"3c174de8","Door_20":"bfacf41a","ID1837":"abe5dde4","FMA_2_0_PRO_807_BK739":"37c40afc","Code8_380":"339fbf9f","FMY_45_MW_XS_131_0606_105_ASSY_PHX_MYTHOS_14":"d5a0dd93","ID1834":"ab7924e5","ID853":"4660c4eb","ID1849":"60aba4ad","oregano_stalk":"e4387b95","Box386":"0b44ae1c","FMA_2_0_PRO_807_BK07":"1aaf692f","Kitchen28":"4730cb9e","metall001":"1bb6b386","FMY_45_MW_XS_131_0606_105_ASSY_PHX_MYTHOS_170":"0b0a4fe3","ID1854":"1604410f","FMA_2_0_PRO_807_BK823":"daabb781","Kitchen09":"87d9f18b","Display_28"](https://assets.franke.com/is/image/frankemanagement/New_York_Detail_07_UC9128-1?qlt=85&ts=1680875073847&dpr=off)
![ProEXR File Description
=Attributes=
cameraAperture (float): 36
cameraFNumber (float): 8
cameraFarClip (float): 100000
cameraFarRange (float): 1e+18
cameraFocalLength (float): 34.9996
cameraFov (float): 51.2388
cameraNearClip (float): 70
cameraNearRange (float): 0
cameraProjection (int): 0
cameraTargetDistance (float): 51.791
cameraTransform (m44f): [{0.642788, -0.766044, 1.24885e-07, -290.171}, {-0.766044, -0.642788, 1.04461e-07, 47.9855}, {-2.03727e-10, -1.62952e-07, -1, 156.672}, {0, 0, 0, 1}]
channels (chlist)
compression (compression): Zip
cryptomatte/c0988de/conversion (string): "uint32_to_float32"
cryptomatte/c0988de/hash (string): "MurmurHash3_32"
cryptomatte/c0988de/manifest (string): "{"SlidingWindow001":"e837088a","OvenV_Verniciato1":"0d8c22bf","FMY_45_MW_XS_131_0606_105_ASSY_PHX_MYTHOS_34":"700ec00f","ID1819":"4a70a41a","Door_19":"0da2af15","Door_8":"7b1d8ca7","lightBlue006":"ce038c88","OvenV_Verniciato41":"23071ad9","FUNKO WINGS":"da19a615","ID1874":"8cfc86f7","OvenV_Verniciato6":"e0bdb8cc","ID1343":"597426ce","Plane001":"ce9e0b32","Object5558":"108bee26","ID1855":"acfa3ade","Object112":"3f519589","Glides004":"25a7bce1","pCube101":"a1f8c045","ID1862":"263413d5","ID1871":"0d6f9e25","Plane002":"becbd9e4","OvenV_Verniciato2":"b98ad773","Metal001":"d3ef0649","ID637":"991b6eff","FMA_2_0_PRO_807_BK749":"545f65ce","FMA_2_0_PRO_807_BK798":"a97ca600","Moroso_Shadowy_Armchair_005":"ee3a35ab","Kitchen15":"adde2c3c","ID1465":"c00d198f","ExtrToBrep_017":"b1986ad2","CODE_7_9":"2ba5f91d","Door_20":"bfacf41a","ID1837":"abe5dde4","FMA_2_0_PRO_807_BK739":"37c40afc","FMY_45_MW_XS_131_0606_105_ASSY_PHX_MYTHOS_14":"d5a0dd93","ID1834":"ab7924e5","ID853":"4660c4eb","ID1849":"60aba4ad","oregano_stalk":"e4387b95","Box386":"0b44ae1c","FMA_2_0_PRO_807_BK07":"1aaf692f","Estrusione1":"18e2b36b","Kitchen28":"4730cb9e","metall001":"1bb6b386","FMY_45_MW_XS_131_0606_105_ASSY_PHX_MYTHOS_170":"0b0a4fe3","ID1854":"1604410f","FMA_2_0_PRO_807_BK823":"daabb781","Kitchen09":"87d9f18b","Displ](https://assets.franke.com/is/image/frankemanagement/New_York_Detail_08_UC9123-1?qlt=85&ts=1680875073855&dpr=off)
We needed a modern kitchen that maintained an industrial feel. We wanted the sort of bold look that didn’t just demand attention, but also tied the whole space together.
Kate and Janet
Interior designers
There's one glaringly obvious design element in this space – light. With large, south-facing casement windows, natural light fills the studio almost around the clock. To contrast with the hard floors, exposed brick and bright white walls that intensify and distribute the light, matte black cabinetry and granite worktops were chosen to absorb and diffuse. By using stainless steel and glass in a purposeful manner, Kate and Janet were able to strike a balance between beauty and utility, for a strikingly contemporary yet industrial look.
![ProEXR File Description
=Attributes=
cameraAperture (float): 36
cameraFNumber (float): 8
cameraFarClip (float): 1e+30
cameraFarRange (float): 1e+18
cameraFocalLength (float): 35.5039
cameraFov (float): 53.0877
cameraNearClip (float): 0
cameraNearRange (float): 0
cameraProjection (int): 0
cameraTargetDistance (float): 241.654
cameraTransform (m44f): [{0.64814, 0.753416, 0.110813, -145.206}, {0.761521, -0.641241, -0.094314, -317.043}, {0, 0.145515, -0.989356, 155.818}, {0, 0, 0, 1}]
channels (chlist)
compression (compression): Zip
cryptomatte/c0988de/conversion (string): "uint32_to_float32"
cryptomatte/c0988de/hash (string): "MurmurHash3_32"
cryptomatte/c0988de/manifest (string): "{"SlidingWindow001":"e837088a","OvenV_Verniciato1":"0d8c22bf","Code8_424":"e473092e","BC8526D31BC7C17E3D6935A1E98D6C4C2B4B04C2|:|B8A4396250C5687B1D31E70758B30729E1AC4426":"671f9774","ahs:5A0838A8295DB7BBB560C5A337945E02D0DC2C59|:|62A847F87F404A1386DF7AE3239C498F49D94DDE:45":"3be9592e","FMY_45_MW_XS_131_0606_105_ASSY_PHX_MYTHOS_34":"700ec00f","ID1819":"4a70a41a","Door_19":"0da2af15","Door_8":"7b1d8ca7","EC69C4A8B22E27C68D423D42EE27216531DA5885|:|B8A4396250C5687B1D31E70758B30729E1AC4426":"65e41887","lightBlue006":"ce038c88","OvenV_Verniciato41":"23071ad9","FUNKO WINGS":"da19a615","ID1874":"8cfc86f7","OvenV_Verniciato6":"e0bdb8cc","ID1343":"597426ce","Plane001":"ce9e0b32","Object5558":"108bee26","ID1855":"acfa3ade","Object112":"3f519589","Glides004":"25a7bce1","pCube101":"a1f8c045","ID1862":"263413d5","ID1871":"0d6f9e25","Plane002":"becbd9e4","OvenV_Verniciato2":"b98ad773","Metal001":"d3ef0649","ID637":"991b6eff","Moroso_Shadowy_Armchair_005":"ee3a35ab","Kitchen15":"adde2c3c","ID1465":"c00d198f","ahs:5A0838A8295DB7BBB560C5A337945E02D0DC2C59|:|62A847F87F404A1386DF7AE3239C498F49D94DDE:5":"de70569e","CODE_7_9":"2ba5f91d","Code8_417":"3c174de8","Door_20":"bfacf41a","ID1837":"abe5dde4","B66DAEA58D47BAC7F247BAFACAA22846E2D042C1|:|B8A4396250C5687B1D31E70758B30729E1AC4426":"8094c18c","Code8_380":"339f](https://assets.franke.com/is/image/frankemanagement/New_York_Detail_05_UC9127-1?qlt=85&ts=1680875073935&dpr=off)
![ProEXR File Description

=Attributes=
cameraAperture (float): 36
cameraFNumber (float): 8
cameraFarClip (float): 100000
cameraFarRange (float): 100000
cameraFocalLength (float): 52.7222
cameraFov (float): 37.701
cameraNearClip (float): 1
cameraNearRange (float): 0
cameraProjection (int): 0
cameraTargetDistance (float): 96.8364
cameraTransform (m44f): [{-0.755838, 0.654758, -0, -186.842}, {0.654758, 0.755838, -0, -160.181}, {0, 0, -1, 126.245}, {0, 0, 0, 1}]
channels (chlist)
compression (compression): Zip
cryptomatte/c0988de/conversion (string): "uint32_to_float32"
cryptomatte/c0988de/hash (string): "MurmurHash3_32"
cryptomatte/c0988de/manifest (string): "{"ACTI127117_2":"62c0c8e6","FMA_2_0_PRO_807_BK763":"4816929c","FMA_2_0_PRO_807_BK834":"550ba41f","ID1077":"7aab5dd7","Metal002":"e74fd92f","LightBlue004":"47487256","Glides004":"25a7bce1","ID1883":"48f2b835","ID797":"6b20254e","Dishes-stuff-113":"dcb8faf5","Kitchen14":"6d6a1d4d","OvenV_Verniciato11":"a48aa6a6","ID1045":"8f46546c","pCube086":"0b1584c5","Circle004":"542b1b82","FMA_2_0_PRO_807_BK843":"71ee6c8c","ID1223":"d65fe4c0","OvenV_Verniciato20":"8e4949f2","Kitchen030":"a9caf2f9","Kitchen033":"c9f3d68e","FMA_2_0_PRO_807_BK764":"900b299c","FMY_45_MW_XS_131_0606_105_ASSY_PHX_MYTHOS_104":"38b36e01","Box361":"479ab86c","ID989":"813516c8","FMA_2_0_PRO_807_BK840":"729971d6","FMA_2_0_PRO_807_BK808":"bad5d161","FMA_2_0_PRO_807_BK887":"2261c394","FMA_2_0_PRO_807_BK728":"e68a011f","FMA_2_0_PRO_807_BK881":"31bfb869","Cylinder093":"6d714439","FMY_45_MW_XS_131_0606_105_ASSY_PHX_MYTHOS_166":"36dfc252","FMA_2_0_PRO_807_BK718":"298d49e7","Cylinder098":"0e7225ed","OvenV_Verniciato18":"c72eee47","OvenV_Verniciato41":"23071ad9","OvenV_Verniciato57":"f110d72e","pCube096":"50dfdbf5","CODE_7_2":"290e593b","OvenV_Verniciato44":"aca4e345","FMA_2_0_PRO_807_BK738":"bcabeab7","ID1239":"9151f7d5","Box387":"2cbd611d","ID1888":"caebd699","ID853":"4660c4eb","ID1393":"1e1e384a","FMY_45_MW_XS_131_0606_105_ASSY_PHX_MYTHOS_169":"e5e19254","Box378](https://assets.franke.com/is/image/frankemanagement/New_York_Detail_06b_UC7003-1?qlt=85&ts=1680875073943&dpr=off)
Inner-city peace amidst a place buzzing with culture
Brooklyn Heights owes much of its relaxed residential feeling to the lovingly-restored brownstones and converted carriage houses that line its leafy cobblestone streets. Locals and tourists alike walk the Brooklyn Heights promenade for panoramic views of the Manhattan skyline or weave their way into alleyways and lanes to shop, dine and visit theatres, museums and music venues. The first New York neighbourhood to be declared a historic district, its old charm echoes through the hum of modern living.
Franke products used
Find the products that inspired Kate and Janet's dream kitchen.
More from Franke in the world
Ready to design your own New York-inspired home?
Contact one of our partners to help make it happen.


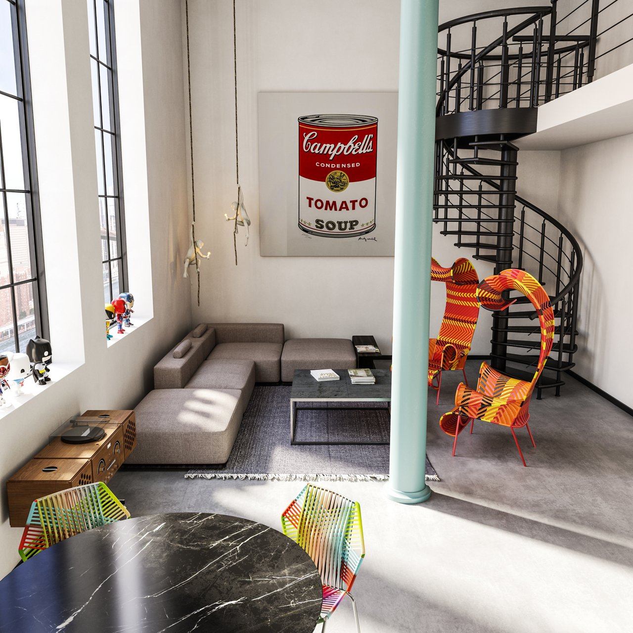
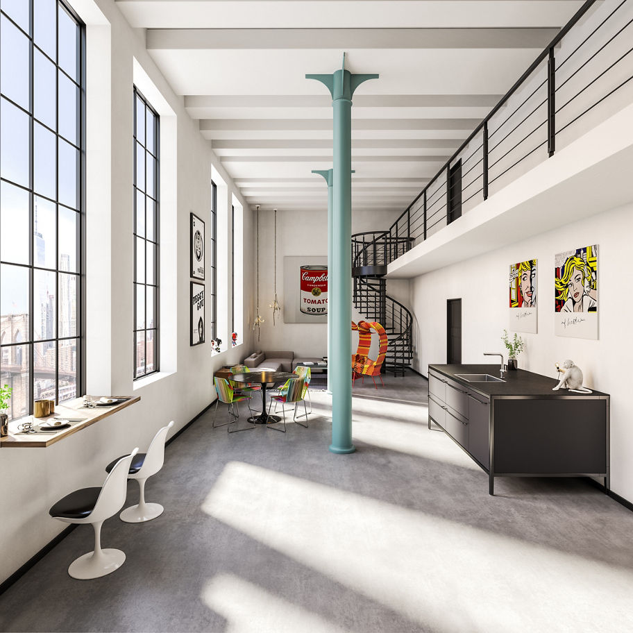
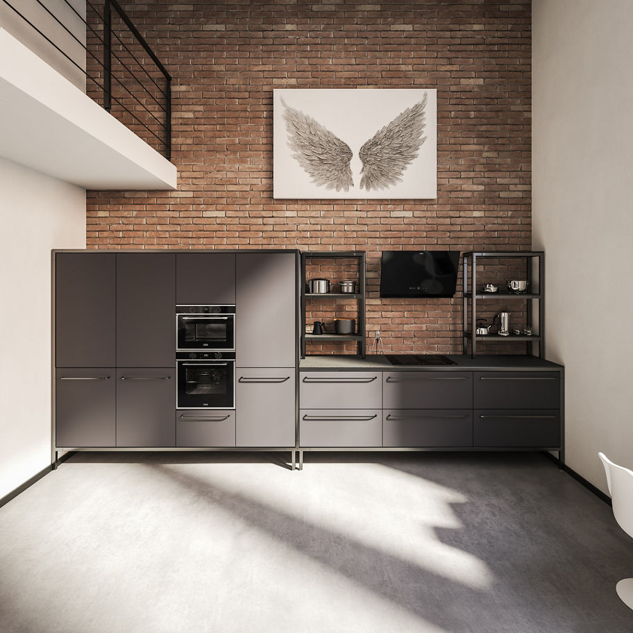

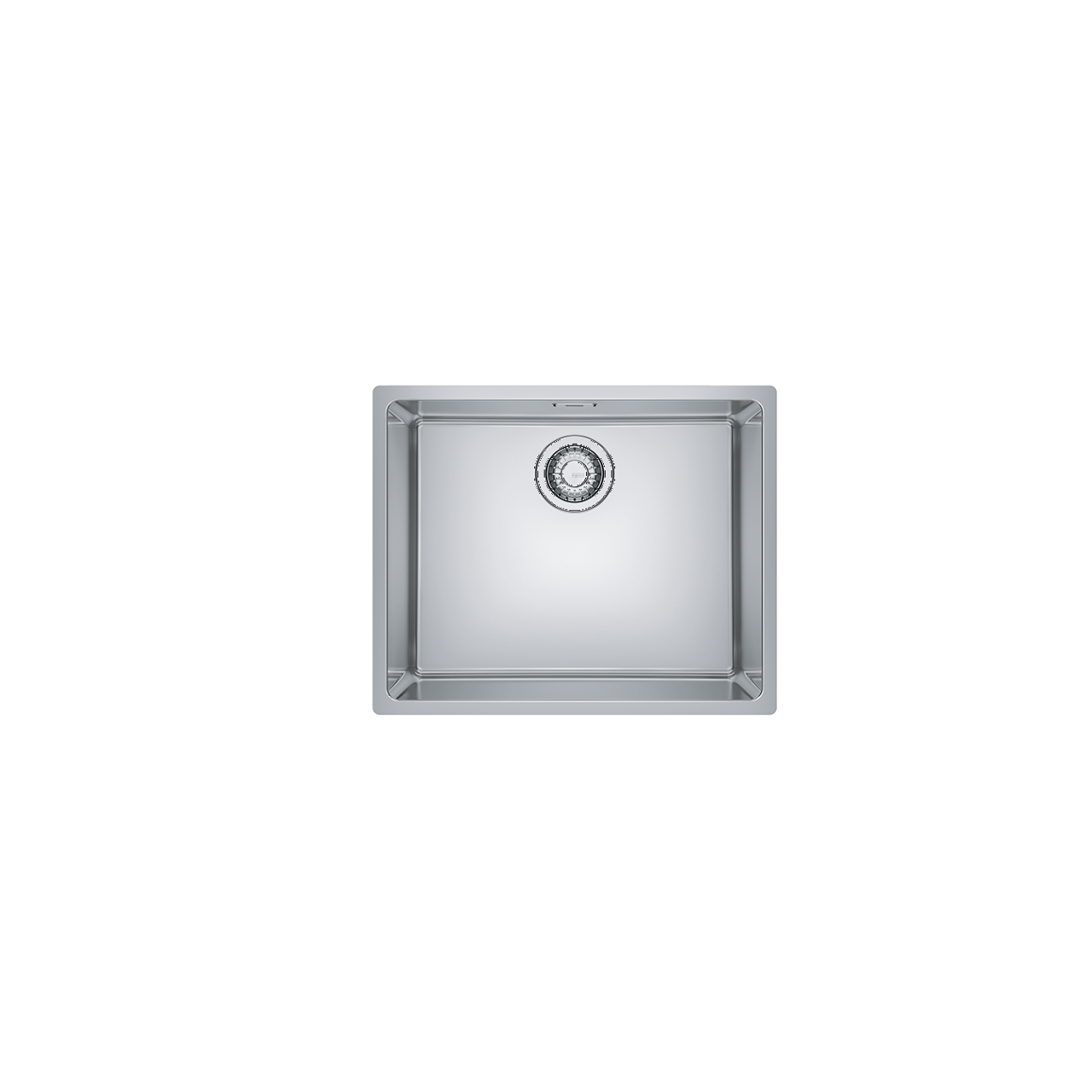
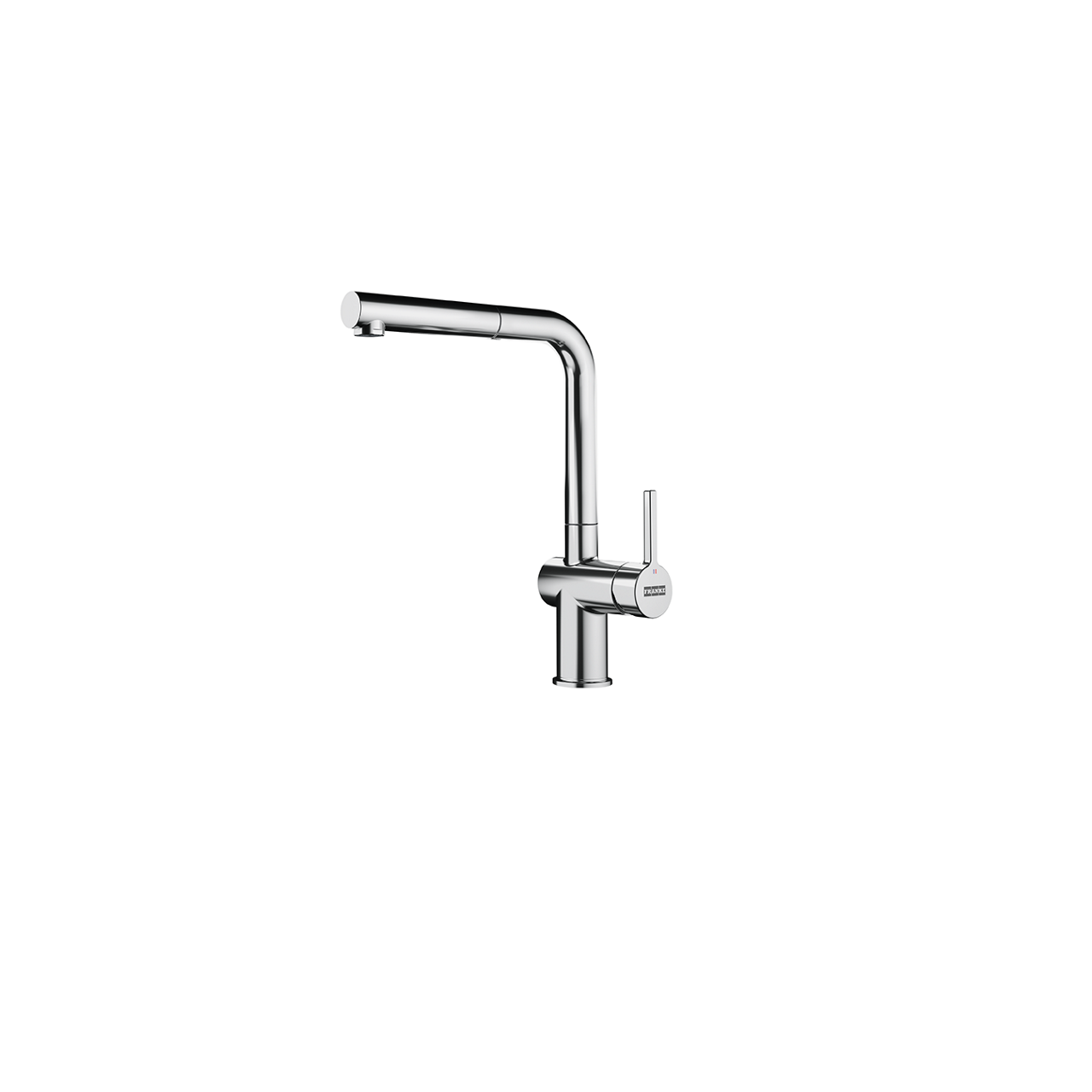
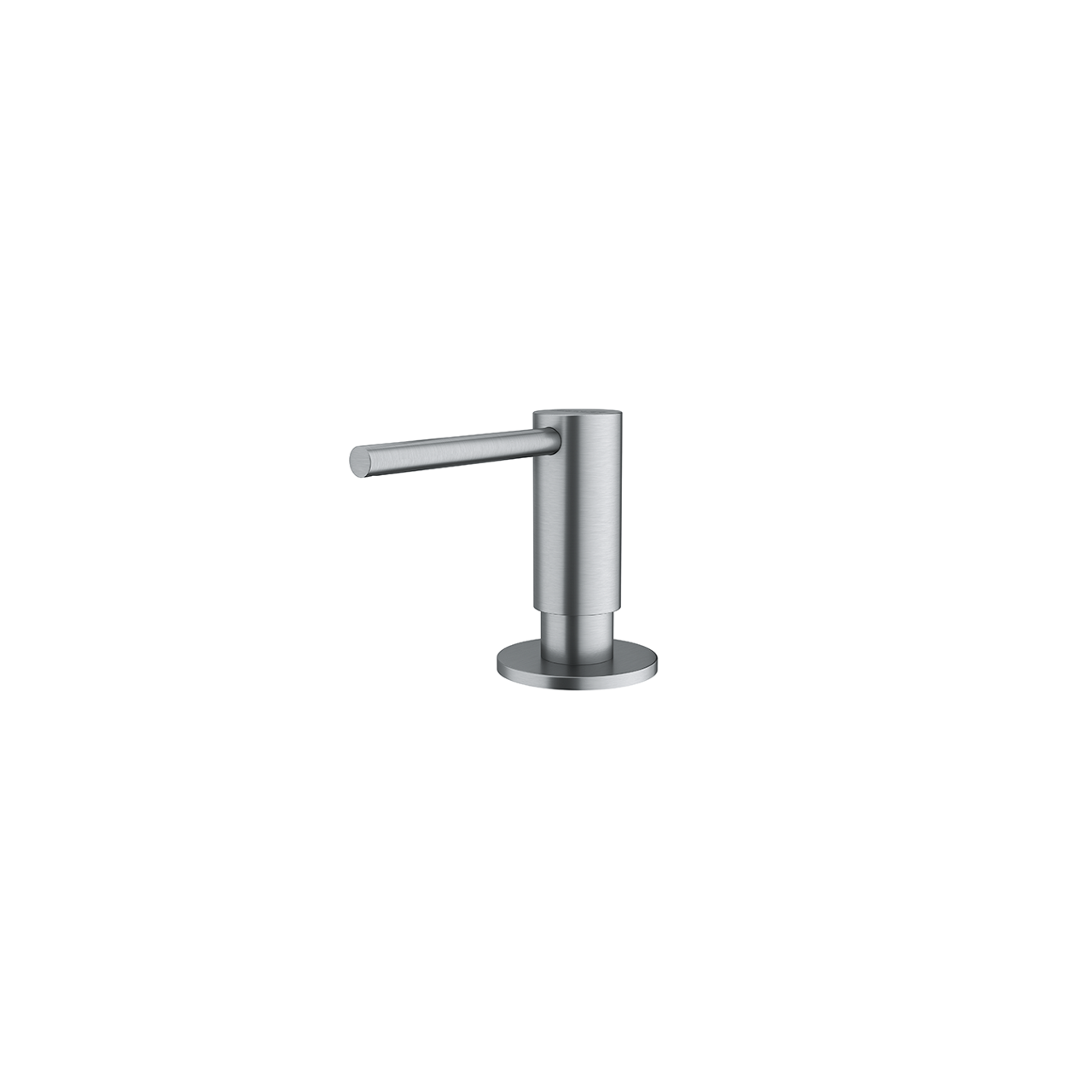
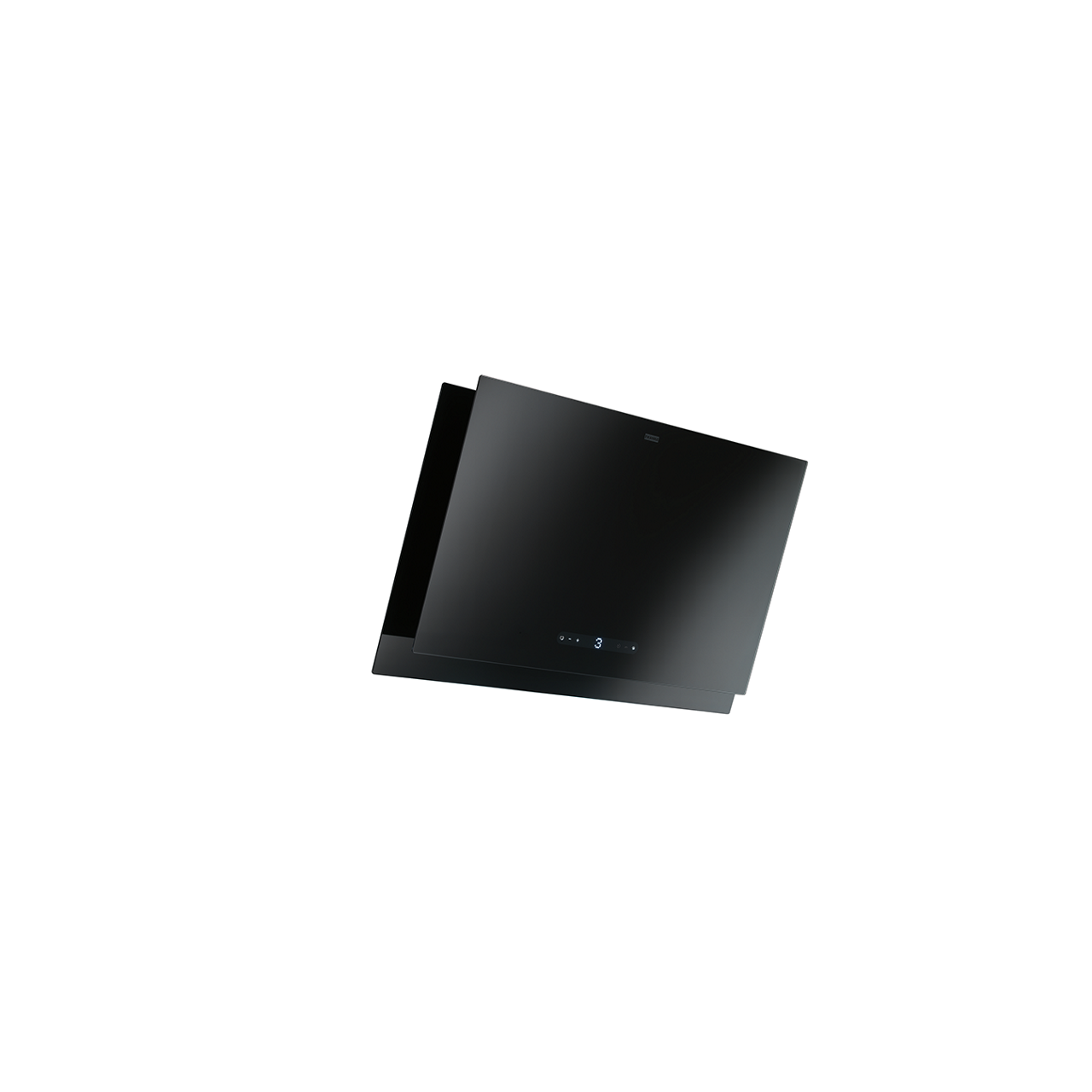
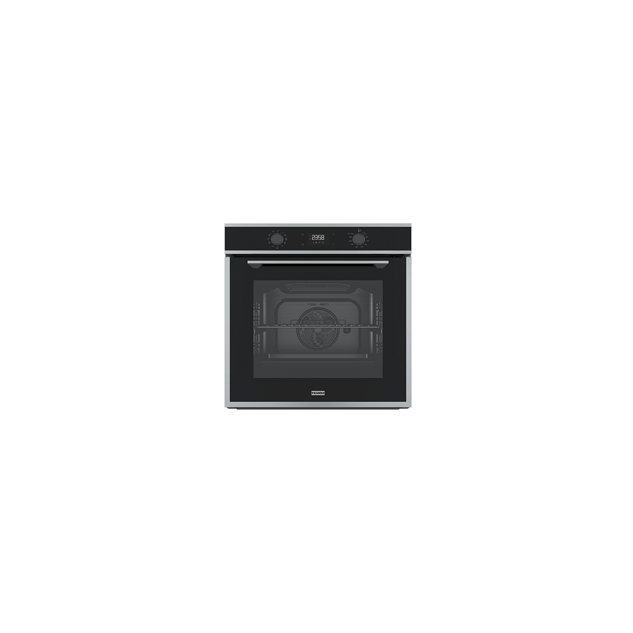
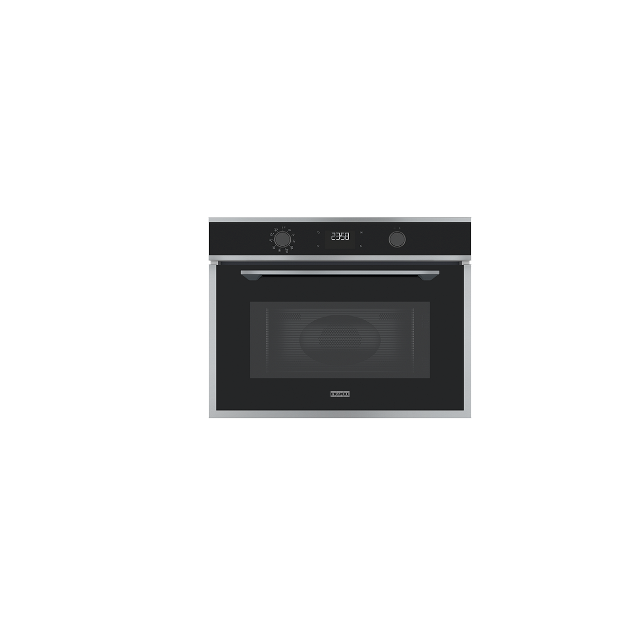

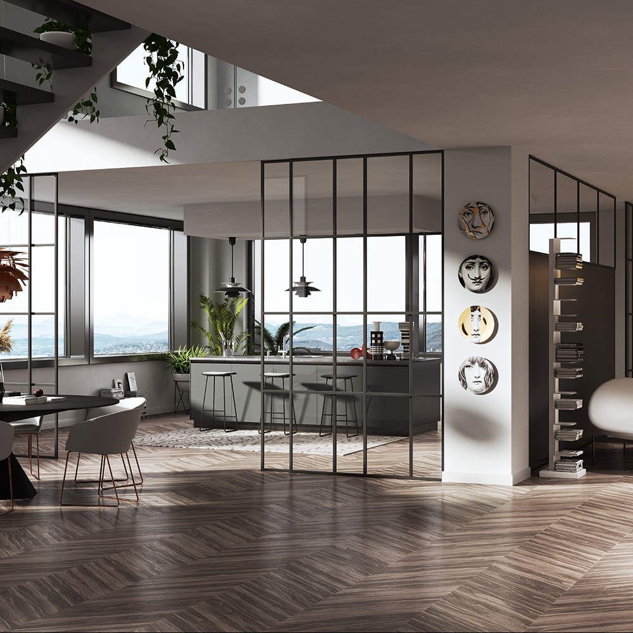
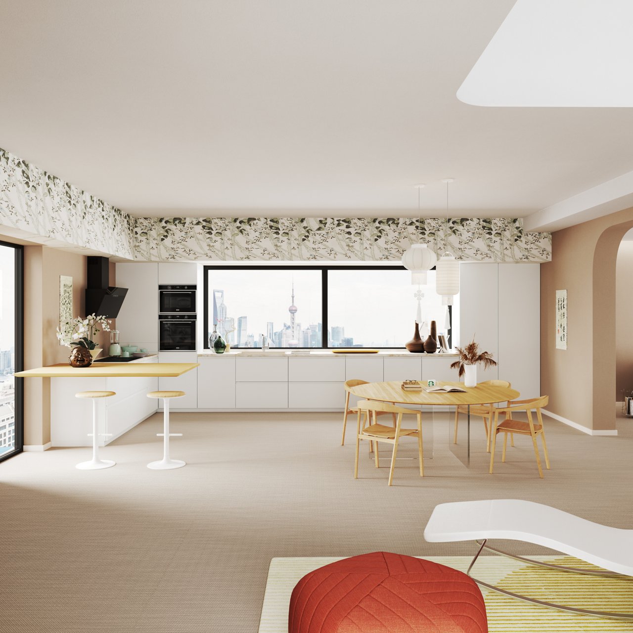
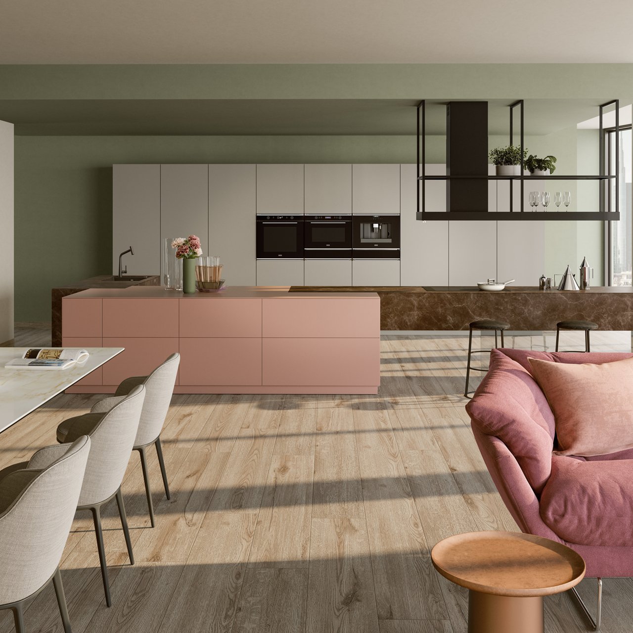
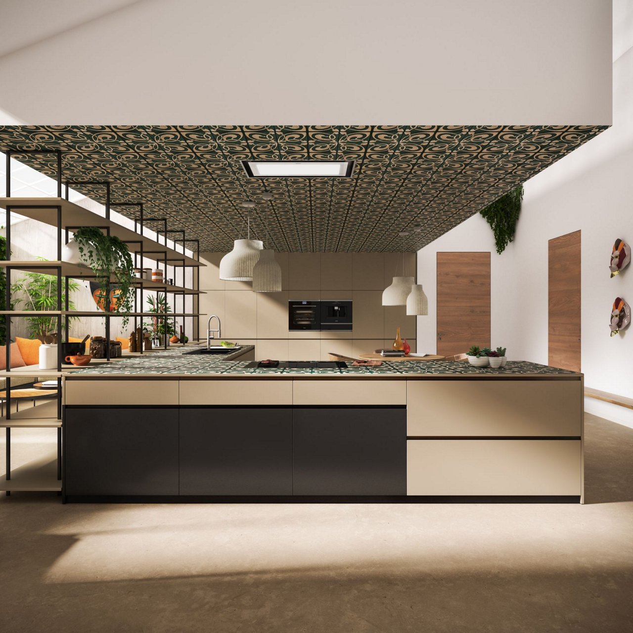
![ProEXR File Description
=Attributes=
cameraAperture (float): 36
cameraFNumber (float): 8
cameraFarClip (float): 100000
cameraFarRange (float): 100000
cameraFocalLength (float): 40.1786
cameraFov (float): 49.5397
cameraNearClip (float): 176
cameraNearRange (float): 0
cameraProjection (int): 0
cameraTargetDistance (float): 899.8
cameraTransform (m44f): [{0.0585868, -0.997166, -0.0471899, -1028.14}, {-0.998282, -0.0585213, -0.00276946, -54.6684}, {0, 0.0472711, -0.998882, 173.862}, {0, 0, 0, 1}]
channels (chlist)
compression (compression): Zip
dataWindow (box2i): [0, 0, 4499, 4499]
displayWindow (box2i): [0, 0, 4499, 4499]
lineOrder (lineOrder): Increasing Y
name (string): ""
pixelAspectRatio (float): 1
screenWindowCenter (v2f): [0, 0]
screenWindowWidth (float): 1
type (string): "scanlineimage"
vrayChannelInfo (string): "{"MultiMatteElement2":{"alias":1000,"index":3,"flags":8212,"type":2},"Alpha":{"alias":125,"index":1,"flags":16389,"type":2},"RGB color":{"alias":126,"index":0,"flags":16385,"type":2},"MultiMatteElement":{"alias":1000,"index":2,"flags":8212,"type":2}}"
vrayInfo/camera (string): "PhysCamera_ALL_VIEWS001"
vrayInfo/computername (string): "wks-render-05"
vrayInfo/cpu (string): "INTEL/P2(M5)"
vrayInfo/date (string): "28/07/2022"
vrayInfo/filename (string): "Berlin's_Room_20.max"
vrayInfo/frame (string): "00003"
vrayInfo/h (string): "4500"
vrayInfo/mhz (string): "0MHz"
vrayInfo/noiseThreshold (string): "0,001000"
vrayInfo/numPasses (string): "0"
vrayInfo/numSubdivs (string): "0,00"
vrayInfo/os (string): "Win10"
vrayInfo/peakMemory (string): "5535,41 MiB"
vrayInfo/primitives (string): "33114826"
vrayInfo/ram (string): "65264MB"
vrayInfo/rendertime (string): " 1h 10m 10,3s"
vrayInfo/time (string): "12:43:55"
vrayInfo/vmem (string): "134217728MB"
vrayInfo/vraycore (string): "5.00.05"
vrayInfo/vrayversion (string): "Internal V-Ray version 5.00.05"
vrayInfo/w (string): "4500"
=Channels=
A (float)
B (float)
G (float)
MultiMatteElement.B (float)
MultiMatteElement.](https://assets.franke.com/is/image/frankemanagement/Berlin_General_Overview_01_UC7582-1?qlt=85&ts=1682070949508&dpr=off)